| November 2015 - Somerdale Pavilion was officially opened to the members and the public, managed by Aquaterra | |
| June 2015 - The finishing touches are being made ahead of the grand opening |
|
| October 2014 - The roof is now on, and both the internal and external walls are progressing. Pitch 1 has now been levelled off and is awaiting ground drainage and flood light conduits are to be installed before the turf is laid on top. | |
| September 2014 - New Houses are moving slowly down the field as Pitch 2 goes. The thin brown line just below middle in the bottom four photos is the beginning of the main road into the new estate. | |
| September 2014 - Internal walls are added to the new clubhouse. The Club is taking a step nearer to completion with roof, walls and stairs going up within the structure. Pitch 1 has had rough spoil laid, raised and levelled so that the finer top graded spoil and soil can be laid and raised by an estimated 300mm to take the new pitch turf. On the east side, curb stones are being laid shaping the car park. | |
| August 2014 - The new Clubhouse begins to take shape as part of the development. | |
| June 2014 - Taylor Wimpey publish an update Newsletter | 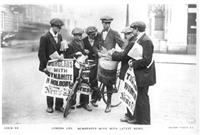 |
| May 2014 - Taylor Wimpey publish an update Newsletter |  |
| December 2013 - Demolishing of "D Block" begins | |
September 2013 - Somerdale site hybrid proposal gets Council Approval |
|
| November 2011 - A workman dies during part of the internal demolition of the Factory |  |
January 2011 - Somerdale Factory makes its last Double Decker |
|
February 2010 - Kraft Foods confirm the closure of the Somerdale Factory |
|
January 2010 - Cadbury Schweppes bought by Kraft foods |
|
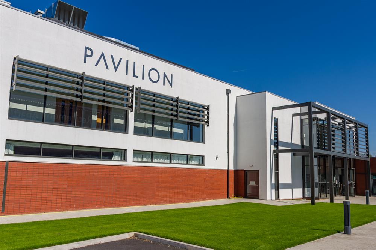
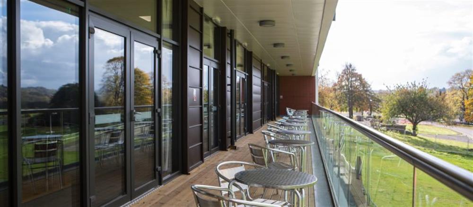
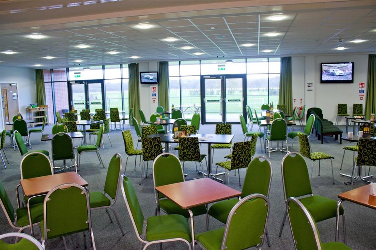
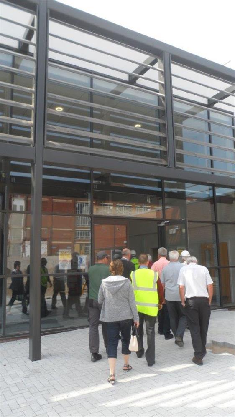
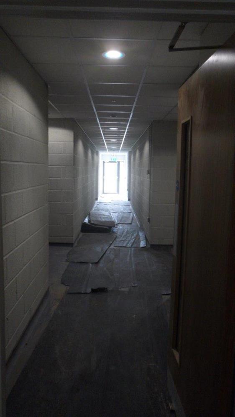
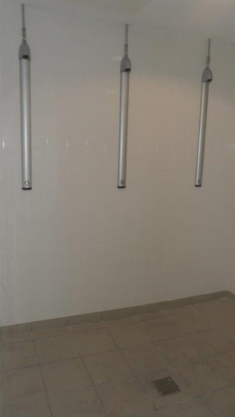
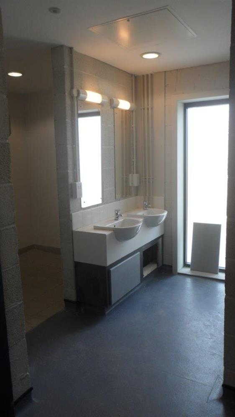
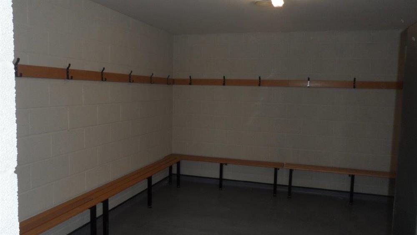
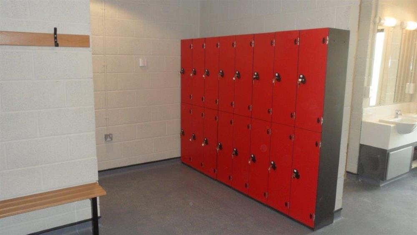
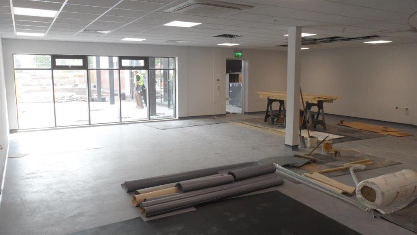
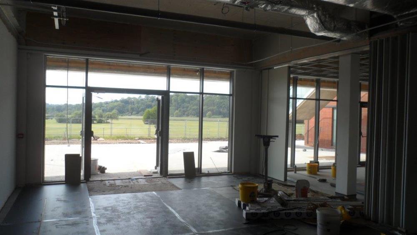
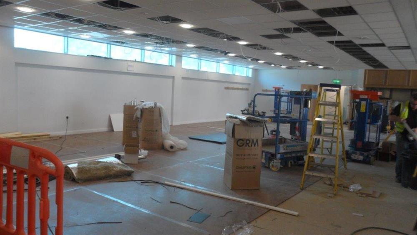
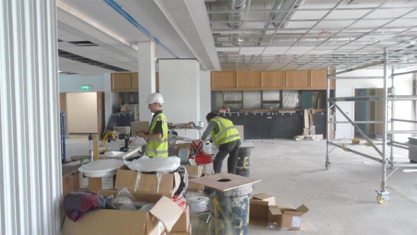
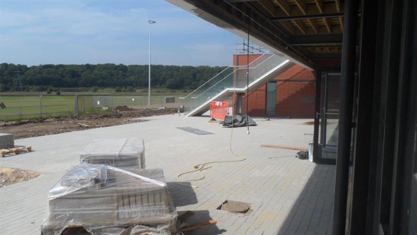
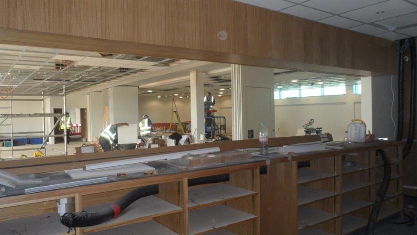
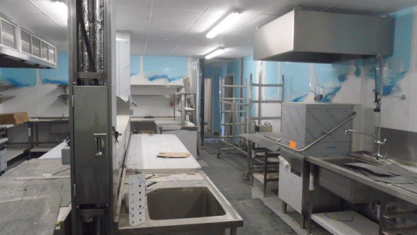
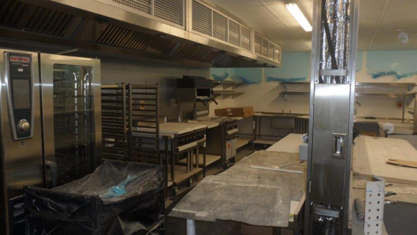
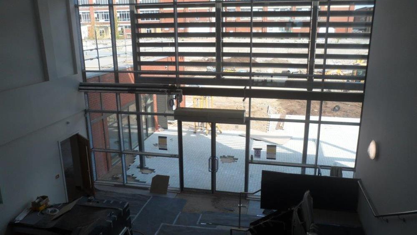
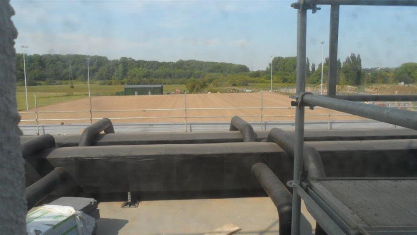
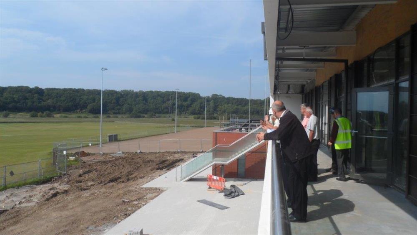
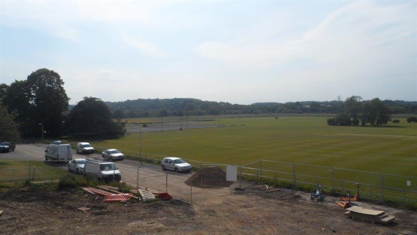
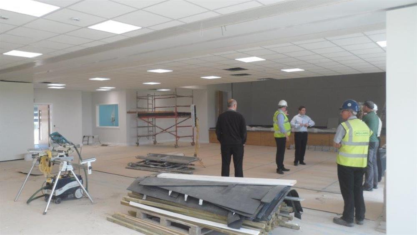
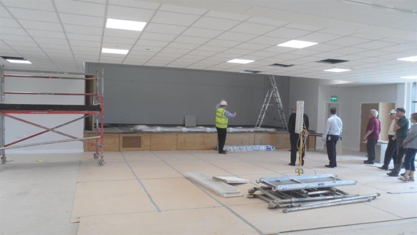
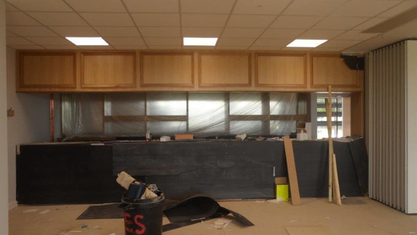
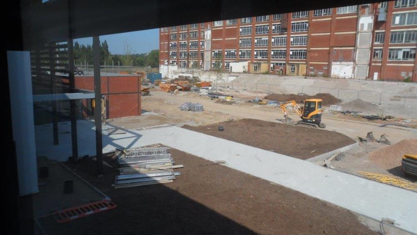
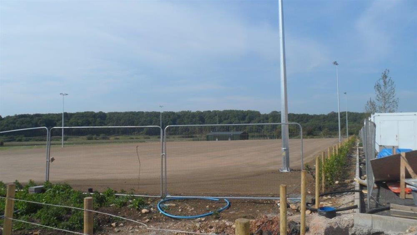
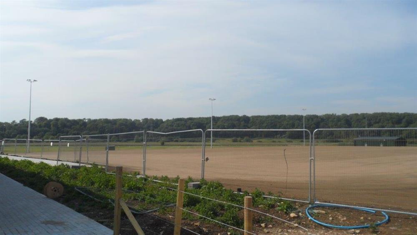
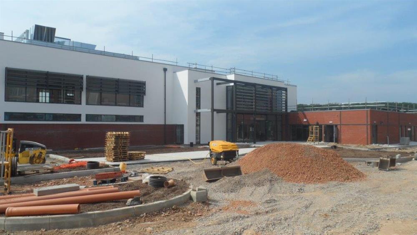
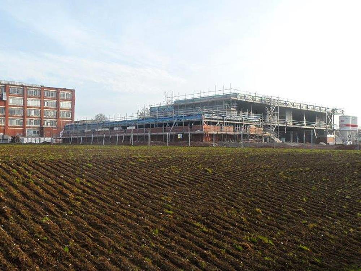
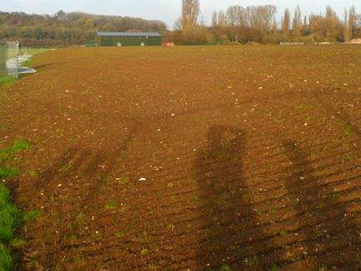
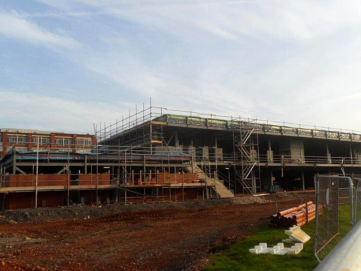
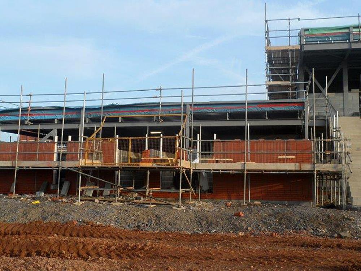
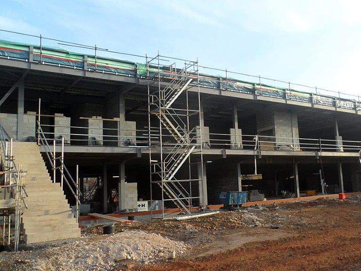
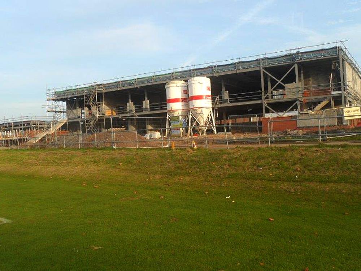
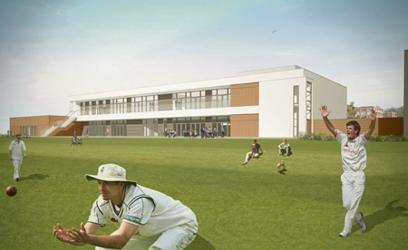
.jpg)
.jpg)
.jpg)
.jpg)
.jpg)
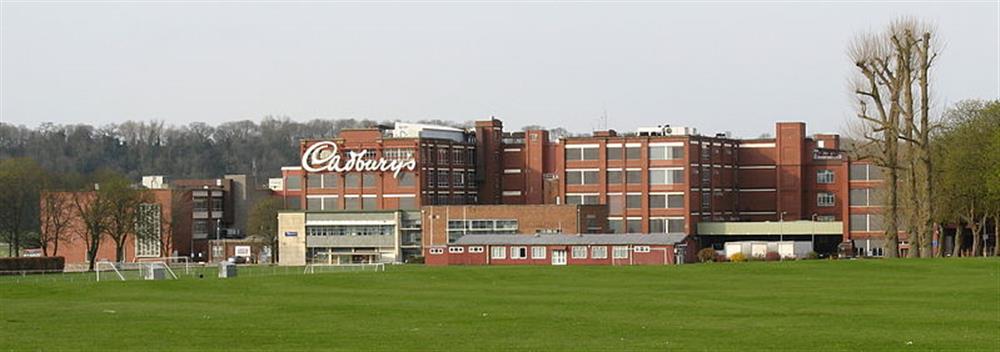
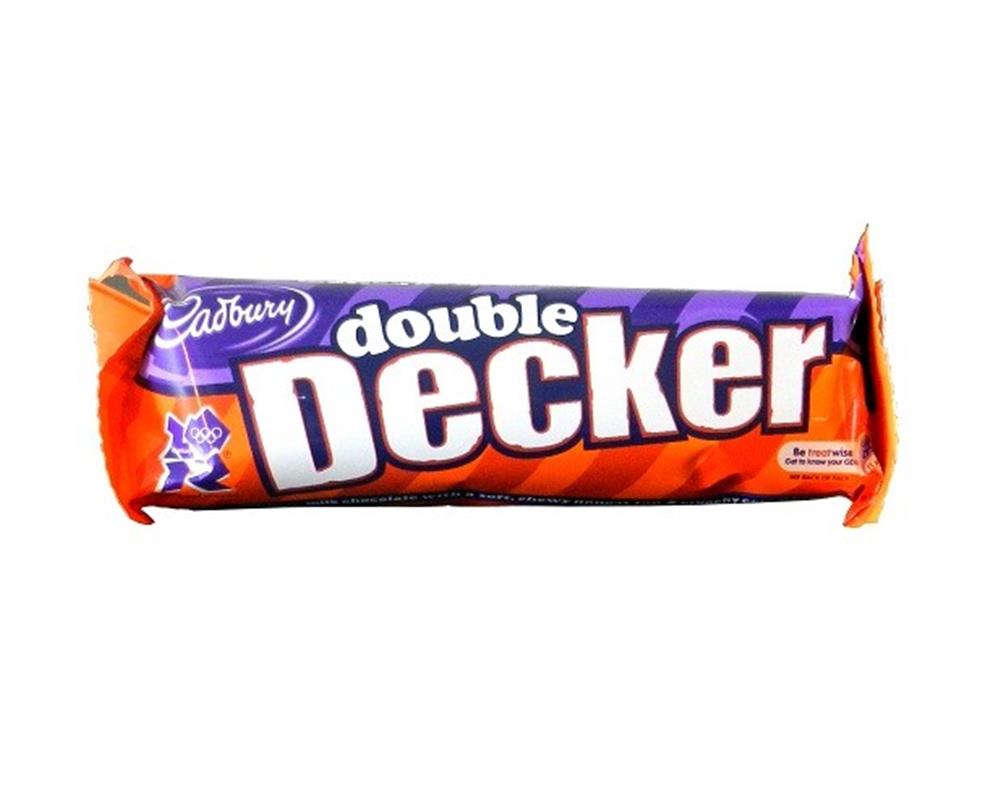


.jpg)